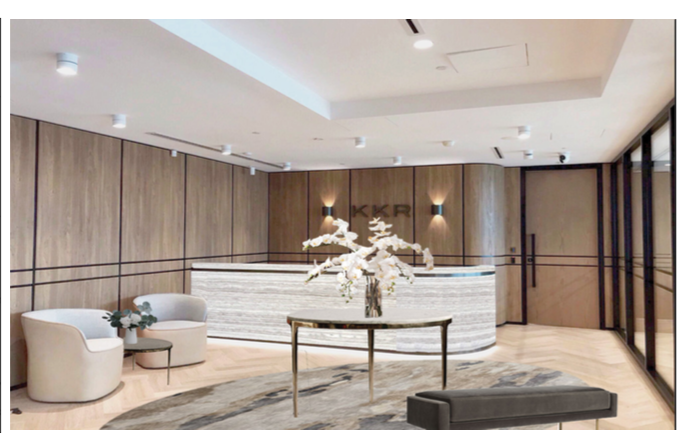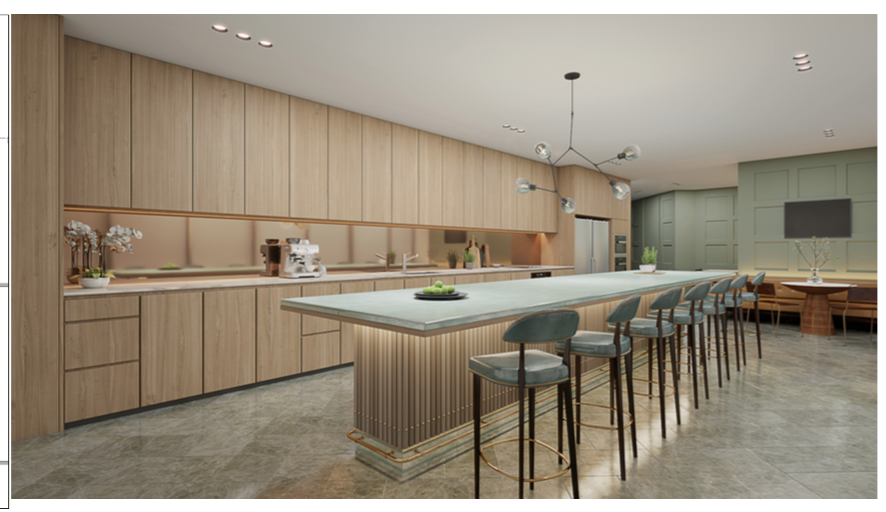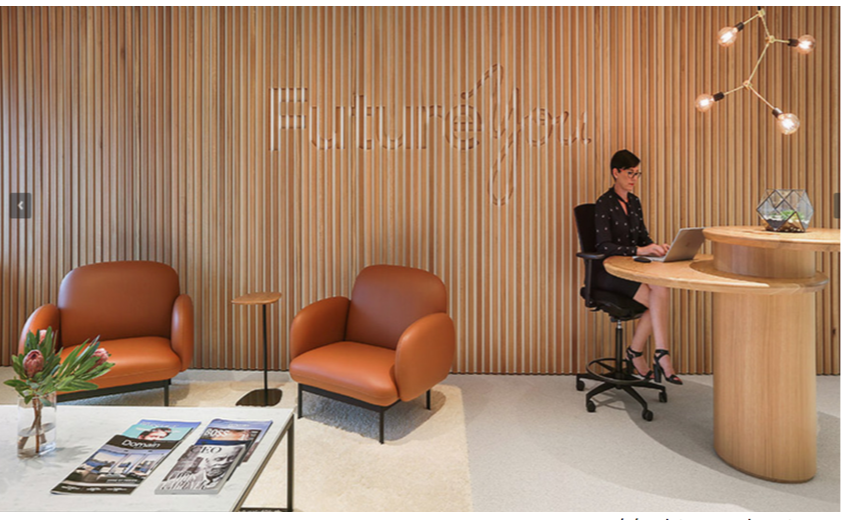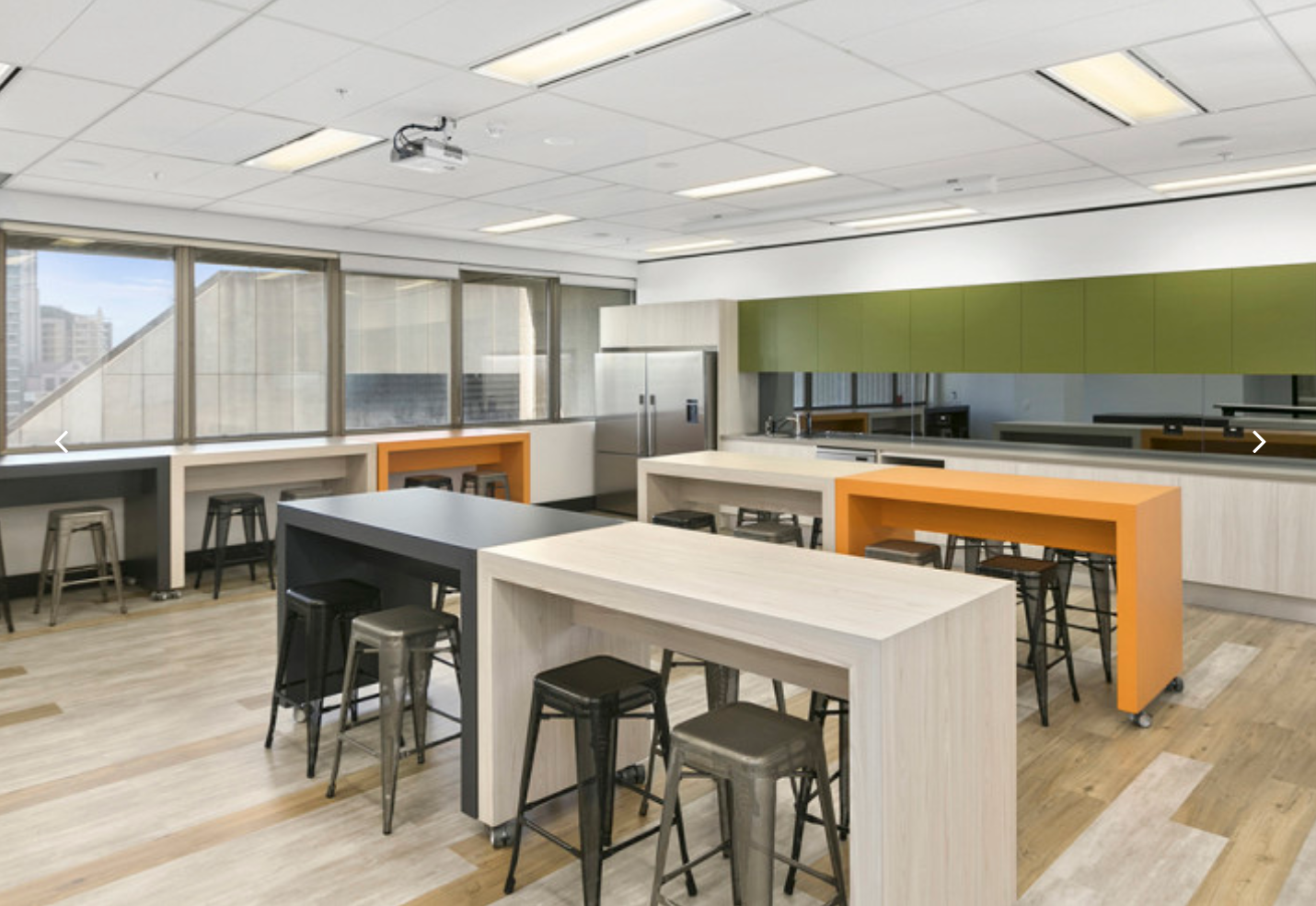ABOUT//
I have a multifaceted background as a creative Interior Designer and Stylist with valuable experience conceptualising high quality interior projects. I work confidently managing all areas of the project from concept planning, space planning, procurement, installation and project management. I work to produce quality work for my clients, including designing custom furniture, concept developing, spatial planning, finishes selection, colour consultations, adhering to program schedules, technical specifications and working within a team to deliver client satisfaction.
I am flexible with project time frames and client budget.
SERVICES//
concept development / spatial planning / developing client presentations
colour consultation / photoshoot styling / designing custom furniture / joinery drawing
liaising with suppliers / source contractor quotes / provide furniture budget / styling
develop schematic moodboards / adhering to program schedules / technical specifications
project management / source contractor quotes / create furniture budget
final installation / creative office design / lighting consultation / provide renders
procurement of furniture and accessories / selection of finishes
INTERIOR DESIGN - INVESTMENT FIRM WORKPLACE //
The client brief requested a contemporary remodel to their existing traditional office. An emphasis was made to maintain the prestige of the international brand and apply high level finishes and furniture throughout the design. The aim was to create a transparent, refined and fluid space.
I managed the project from commencement to completion, working with the client on various stages of the project including:
concept development / spatial planning / developing client presentations
colour consultation / photoshoot styling / designing custom furniture / joinery drawing
liaising with suppliers / source contractor quotes / provide furniture budget / styling
develop schematic moodboards / adhering to program schedules / technical specifications
project management / source contractor quotes / create furniture budget
final installation / creative office design / lighting consultation / provide renders
procurement of furniture and accessories / selection of finishes
KITCHEN DESIGN - INVESTMENT FIRM WORKPLACE DESIGN
The concept design was developed to be an open plan style kitchen with ample seating and storage facilities, through this the design created incorporated custom break out seating that enables and supports the growing office by enhancing collaboration opportunities. Additional wall panelling and timber kitchen door panelling was added to create a fresh, refined and relaxing space for staff members. As there was minimal light in this area, a soft colour palette was selected as well as an emphasis on feature lighting and greenery.
INTERIOR STYLING // WORKPLACE DESIGN
The client requested a formal front of house area that was light filled and luminous, with immediate access to views upon arrival. The open plan workspace is simple and flexible, planned to accommodate growth as the business establishes itself. For styling, final touches were specifically crafted to compliment the space and add subtle interest to the final photography shoot. This included, floral arrangements, magazines, coffee bar facilities and greenery.
INTERIOR DESIGN // TECH WORKPLACE DESIGN //
This workplace was designed to be a fun and welcoming space for their young and vibrant staff members. The overall design accommodated for 150 staff members, themed meetings rooms, large open kitchen area and a rooftop area for staff to enjoy casual collaboration and entertainment.
Don't forget to say you found them on
OzLance.







